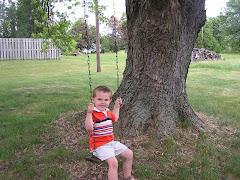

Since I have been bad about putting up pics lately here are pictures of the new closets that we added to the Master bedroom (top) and Tyler's room (bottom) Also note that we finished painting the bedrooms, hallway and living room except for some minor touch ups.
Ben's dad, Mark, has been a great help in accomplishing all the painting so that we would be able to lay flooring this weekend. He has spent all week finishing those rooms for us. Lucky for us to have a retired parent eager to help, since time has been our biggest obstacle.
The next project was to lay the wood laminate flooring in the hall and living room. Our fathers came and helped us lay the more difficult pieces in the hall and closets.
Below Mark (Ben's dad) is figuring out the cuts that Bert (my dad) will need to make to go around the door frame of the bathroom.

and (below)Ben is laying the edge pieces that will but up to the tile laminate that will go in the dinning room later.

This picture (below) gives you a good look at what the results looked like in the hallway.

At around 730 pm, we sent our fathers home to get some deserved time off and Ben and I spent the rest of Saturday "Date Night" completing the majority of the flooring.
It was actually nice to be alone working on something that actually provided visual results. The flooring provided needed encouragement that this house will actually be completed at some point.
I didn't get a picture of the living room as Ben and I worked late into the night and didn't get a chance to take another picture yet.
We are very happy with the look of our new flooring and anxious for the carpet to arrive so the bedrooms can be finished off.
Next we will focus on the kitchen/dinning room. We ordered the new counter top and it is due to arrive sometime after Sept 21st so we at least have a deadline in mind for getting the kitchen/dinning room done.
I will do my best to get more pics to post soon.


No comments:
Post a Comment