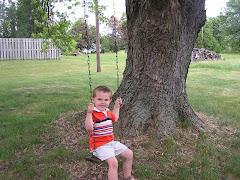

We are a little concerned about the stability of the new half wall and so we plan to add a post to the open end at some point in the future.
Project two was to install the can lights throughout the house for better lighting as well as new switches and smoke detectors.

Here Ben is cutting the holes for the two 4" can lights that go above the kitchen sink

This is one of the can lights in the living room. We have not put the covers on yet as we still plan to paint the ceiling.
My brother finished my demolition project in the basement by removing all of the drywall ceiling and between Ron and Ben all of the tackstrip is finally up as well as the staples that were still in the two larger bedrooms.
While the guys worked on the electric, mom and I removed all of the doors, drawers, and hardware from the kitchen so it can be prepped for paint later.

I also primed the chair rail for Tylers bedroom and went to Lowes for new hardware for the kitchen cabinets, a shower can light cover, paint and some misc electrical parts we needed.
By the end of the weekend the lighting in the house was great. We are especially pleased with the lights in the hallway because it went from a dark tunnel to a bright and inviting space.
There are still some unfinished things to do as far as electric but it will now wait until after the roofing is done this weekend.


No comments:
Post a Comment